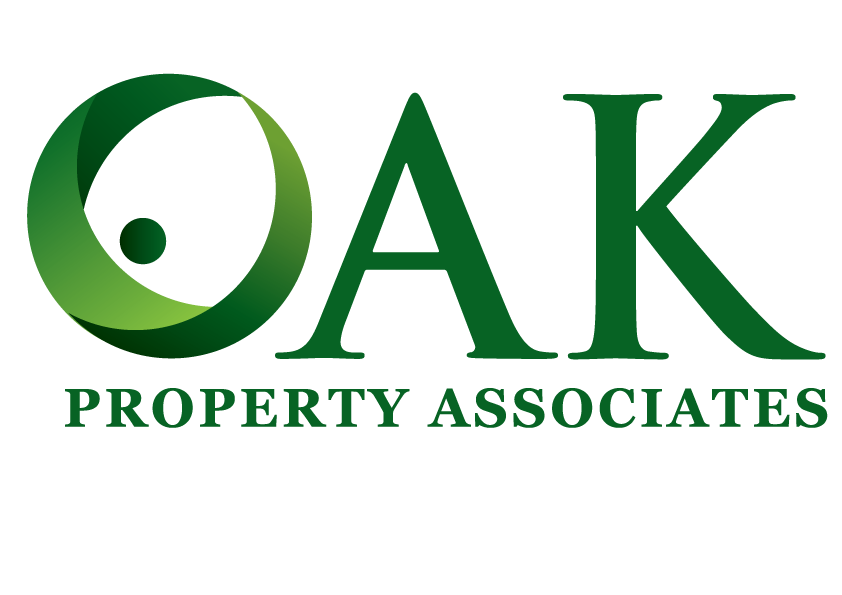- Type: Terraced
Contact Oak Property
Description
The key features of property are; lounge (12′ x 12′) is well presented and features spotlights, double glazing window to the front and double panel radiator. This then gives access through to the kitchen/diner.
The kitchen (15′ x 10′) diner comprises an oven with Extractor hub, Gas fired combi-boiler along with complimentary work surfaces and the option for other freestanding appliances. Centrally, there is enough room for a family dining table and access to the rear back garden from here.
Externally, to the rear is a private enclosed garden with an option for a lawn.
Moving up the staircase to the first floor then you will find the magnificent fitted cupboards under the stairs.
Moving towards first floor, you will find the two double bedrooms. The generously sized master bedroom (12′ 13” x 10′ 79”) is located to the front of the property and it is well presented with spot lights, double glazed window, fitted wardrobe and magnificent loft room accessed via the master bedroom.
The second bedroom (10′ 07” x 10′ 26”) is located to the rear with a view of rear garden.
Also on the first floor is the modern three piece family bathroom with an over the bath shower.
Viewing at earliest convenience is highly recommended to avoid any potential disappointment.
Property Features
- Terraced
Assigned Agent
Oak Property
Contact Oak Property
Similar properties
- Type: Semi
- Bedrooms: 2
- Bathrooms: 1
- Type: Terraced













